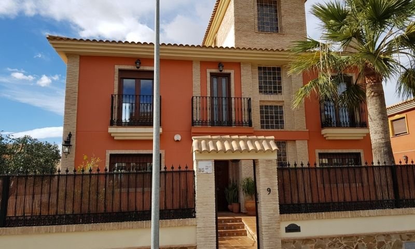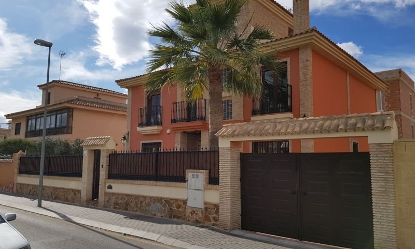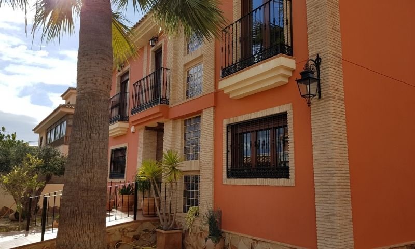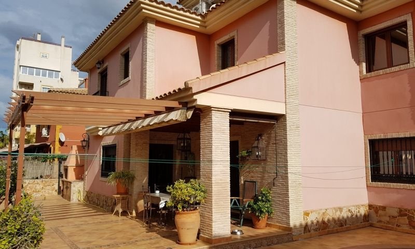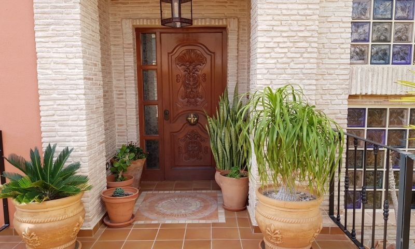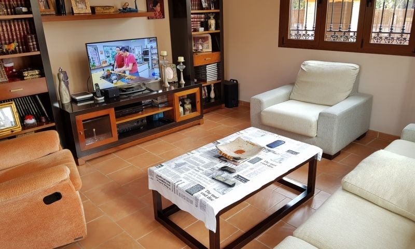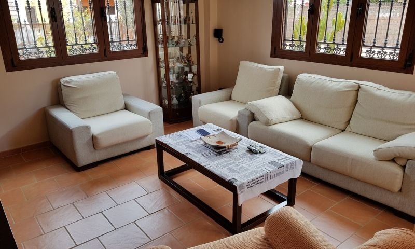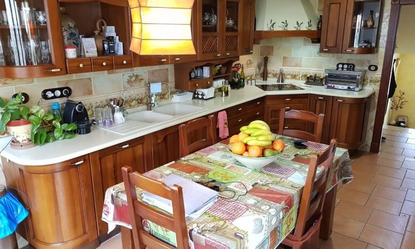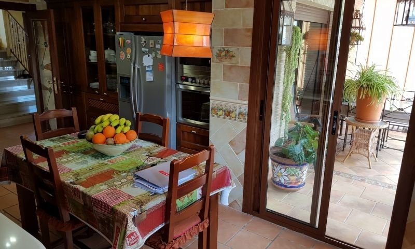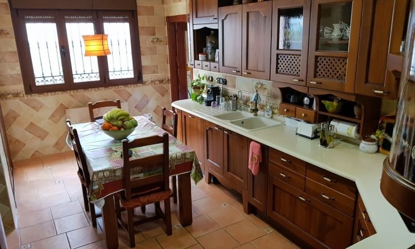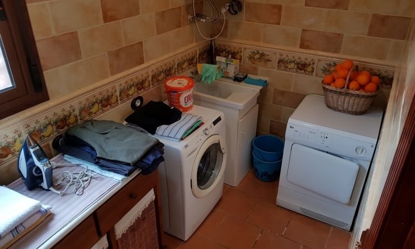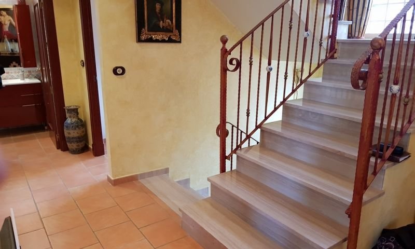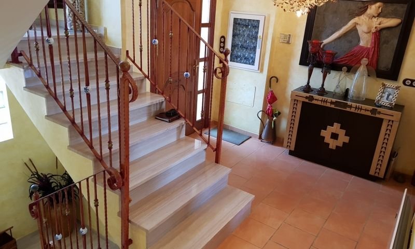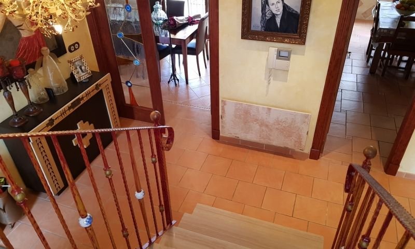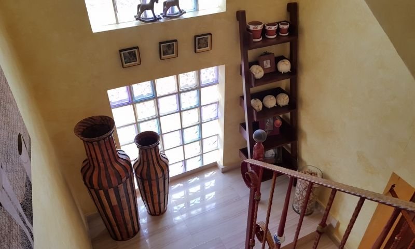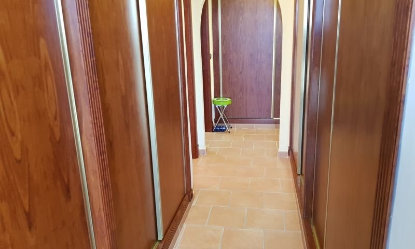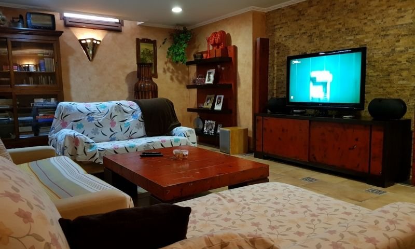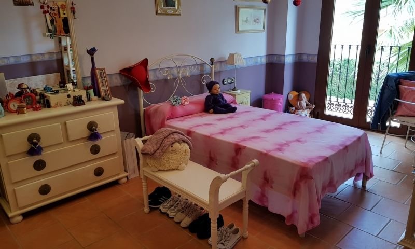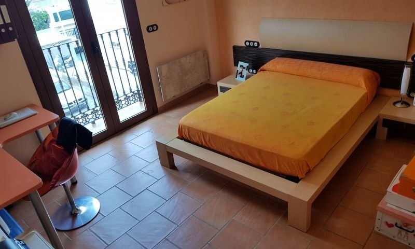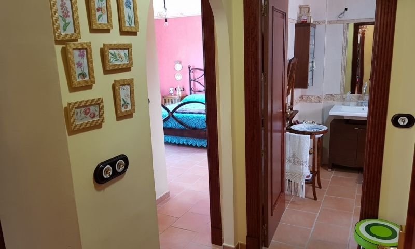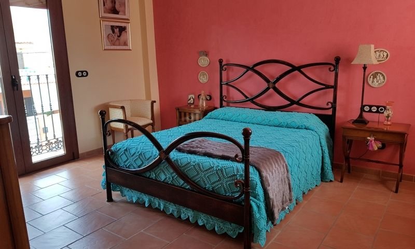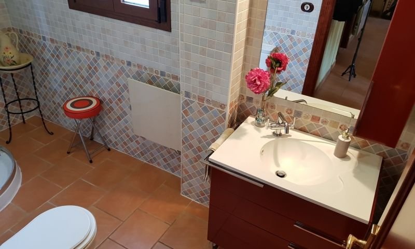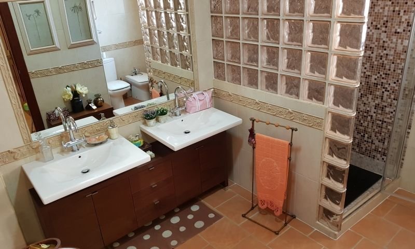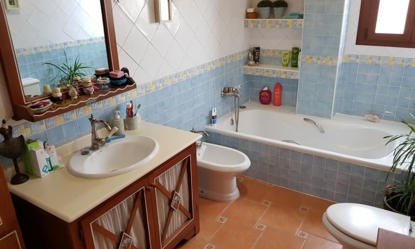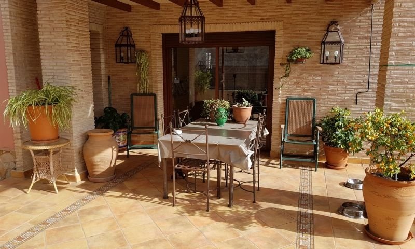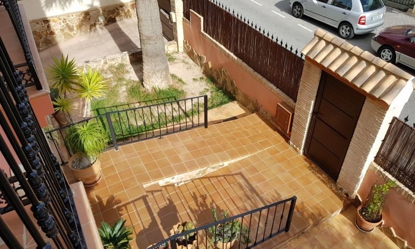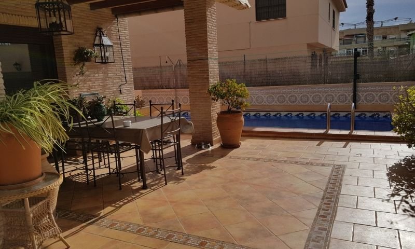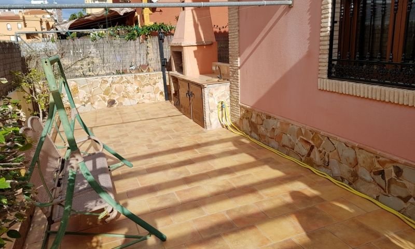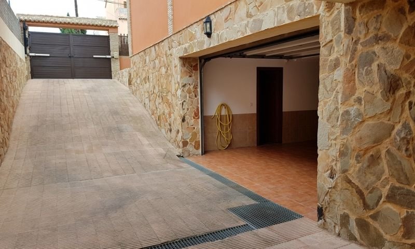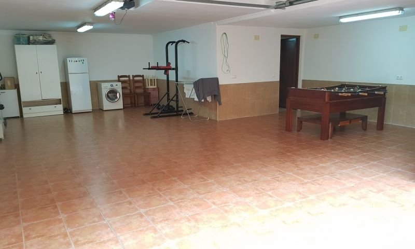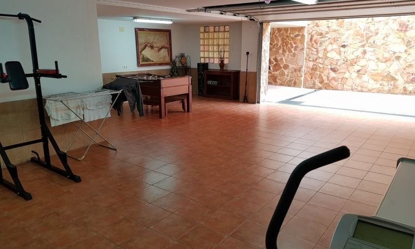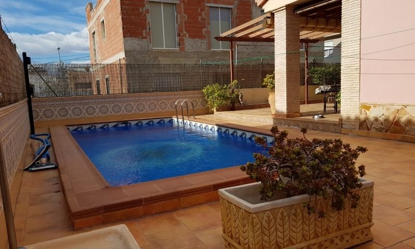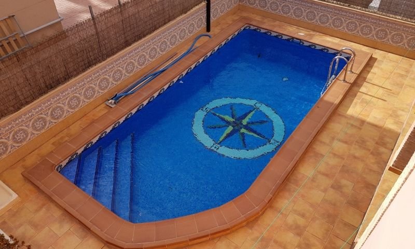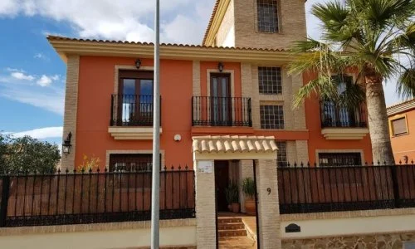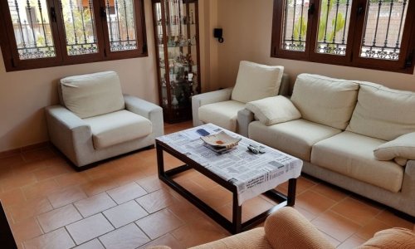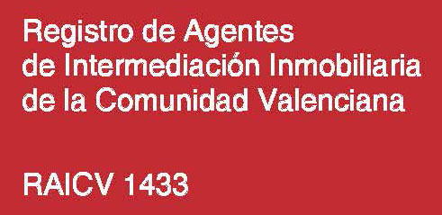Property 20 from 27
 Next property
Next property
 Previous property
Previous property
 Back to the overview
Back to the overview
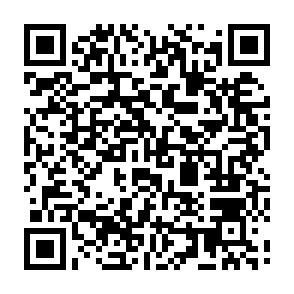

Su Casita, S.L.
Phone: +34 966 790 012
Fax: +34 966 790 016
Mobile phone: +34 655 822 948 +49 163 672 2732 (DE)
kontakt@sucasita.eu
 Back to the overview
Back to the overview
 Next property
Next property Previous property
Previous property Back to the overview
Back to the overviewTorrevieja: Luxury independent villa in the center of Torrevieja
Property ID: OSID-BC4050
Quick Contact
Options
Options

Basic information
Address:
03181 Torrevieja
Area:
Residential area
Price:
650.000 €
Living space:
335 sq. m.
Plot size:
400 sq. m.
No. of rooms:
6
Details
Details
Type of house:
Villa
Subject to commission:
no
Kitchen:
Fitted kitchen
Number of bedrooms:
4
Number of bathrooms:
3
Garden:
yes
Pool:
yes
Basement:
Full cellar
Number of parking spaces:
1 x Garage
Furnished:
yes
Quality of fittings:
Superior
Floor covering:
Tiles
Condition:
Well kept
Heating:
Air conditioning unit
Energy class:
In progress
Further information
Further information
Property description:
LUXURY INDEPENDENT VILLA, SITUATED IN THE CENTER OF TORREVIEJA, NEOCLASICOSTYLE A property for a client who wants to live in the center of Torrevieja, in a luxury independent villa !!!Built with enthusiasm to live, with top quality materials. Brought from different places in Spain. Since it wasbuilt for oneself without skimping on materials. Access to all services (schools, supermarkets, beaches) a pied.Supertranquila and safe area given its situation. Built on urban land, average density rating, possibility ofbuilding up to 436.36 m2, excluding terraces, in three heights. Retranqueos, 3 m boundaries and 5m streetfrontage. DESCRIPTION CONSTRUCTION MATERIALS: -Interior woodwork in Bubinga wood. - Exteriorwoodwork in aluminum wood, double glazing, break heat, with large automatic blinds to get natural lightingthroughout the house. -Structure of concrete with perimeter walls of 35 cm, and double ferrallado instead of 8mm of 12 mm. - Hand forged forge in Andalucia, in gold colored metal. -Italian marble stairs. -Balustrada ofmetal with decorated of Italian ceramic painted by hand. - Old style electric systems, with dual function turnedoff. -Fachada with double layer of smooth gotegrán and protected with antihumidity. -Fachada decorated withsolid, handmade bricks. (handmade). And red quarry stone in the shallows. -Crystallized ceramic anti-corrosion.- Automatic garage entrance doors. -made-to-measure handmade glasses -Air conditioning in rooms and rooms.-Heating throughout the house. - Paints in plain color, with plaster moldings of 25 cm. -Recessed wardrobes inall rooms from wall to wall. DISTRIBUTION: TOTAL BUILT AREA: 335 M2, without counting porches andterraces, 400m2 total plot. -2 rooms, one on the ground floor and one in the basement, - 4 bedrooms, three on thefirst floor with two large bathrooms (one with Italian shower and another on the ground floor with bathroom,Master bedroom suite, bathroom, and dressing room of 25 m2.) Other 2 bedrooms with a bathroom. low with abath, if necessary. -Decorated porch, barbecue, swimming pool, garden area and much more....
Miscellaneous:
Energy Rating is in process.
Commission Rate:
Our offers are free of any commission for the purchaser!
Remarks:
We prepare our offer with the greatest care. The information given by us is based on details from our clients and we can neither assume any liability nor guarantee their correctness and completeness. Prior sales, price changes and errors excepted. Taxes are not included in the price.
Your contact person

Su Casita, S.L.
Phone: +34 966 790 012
Fax: +34 966 790 016
Mobile phone: +34 655 822 948 +49 163 672 2732 (DE)
kontakt@sucasita.eu
 Back to the overview
Back to the overview

