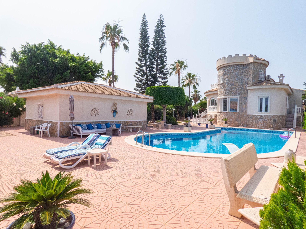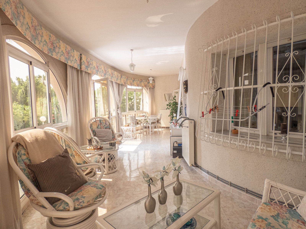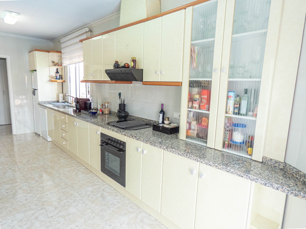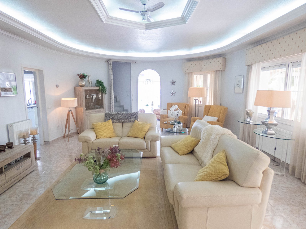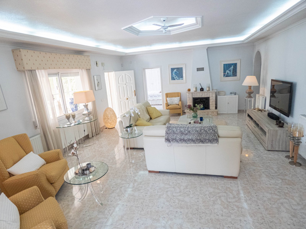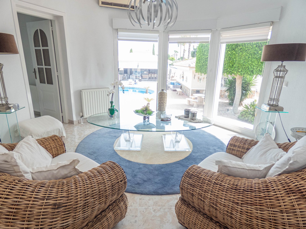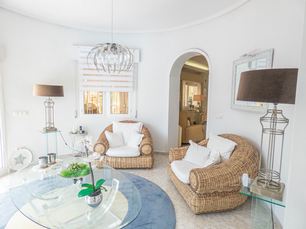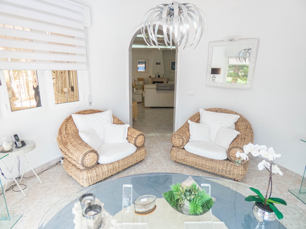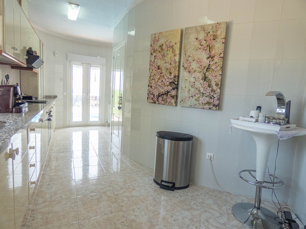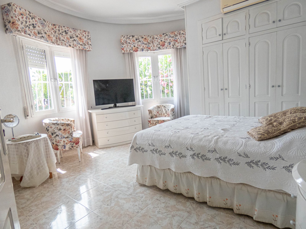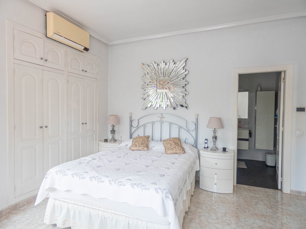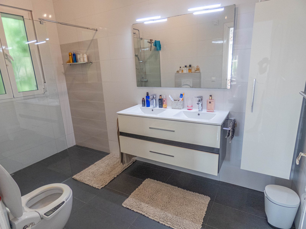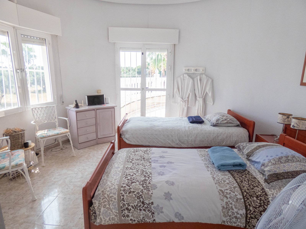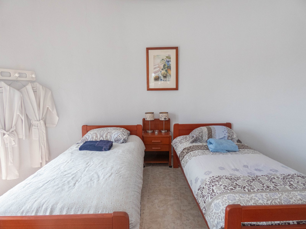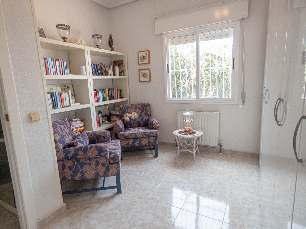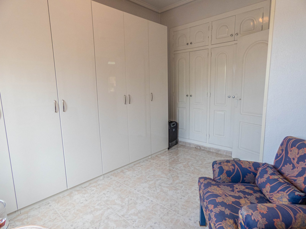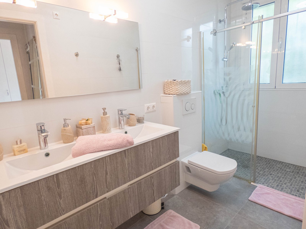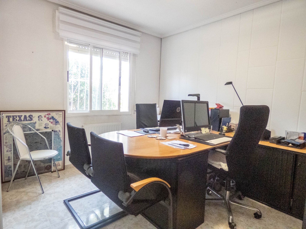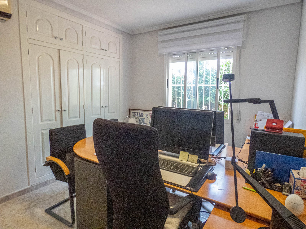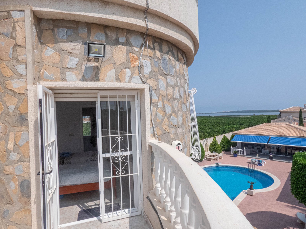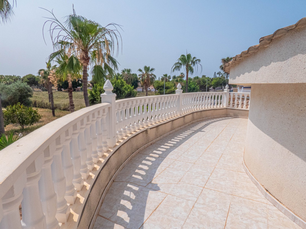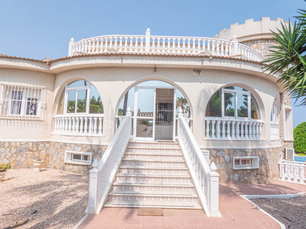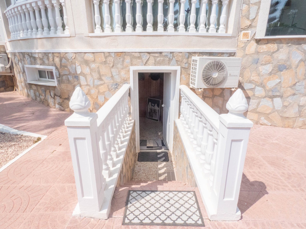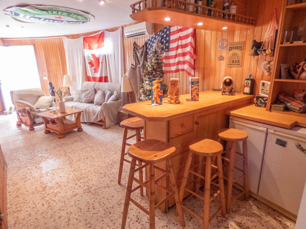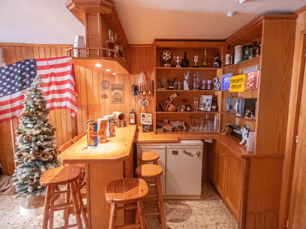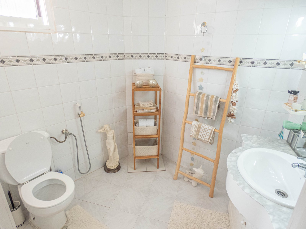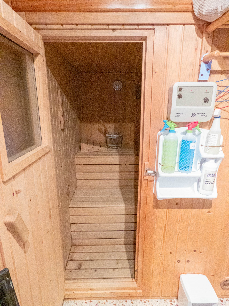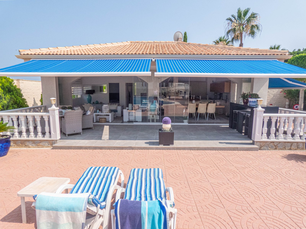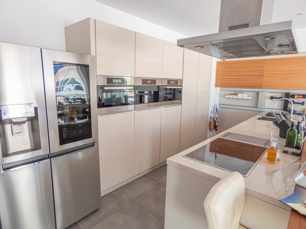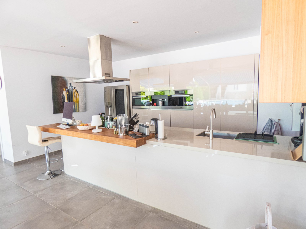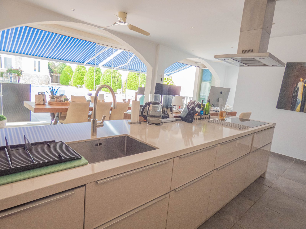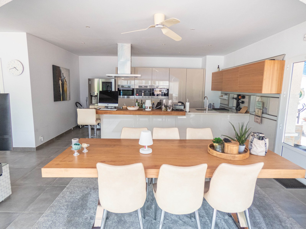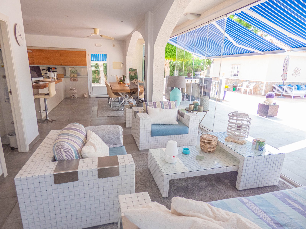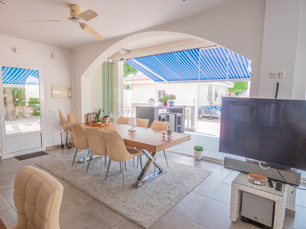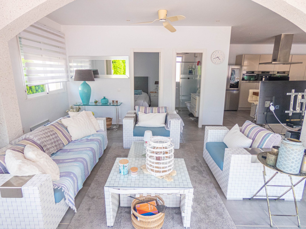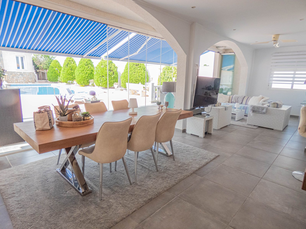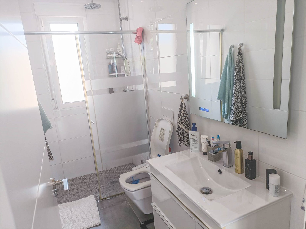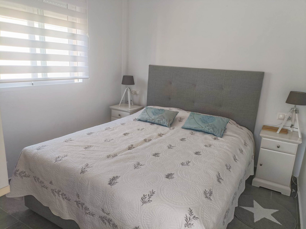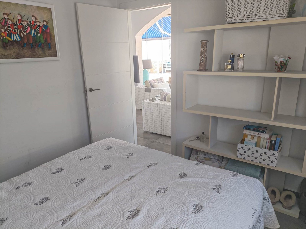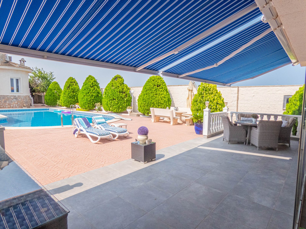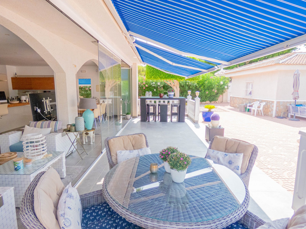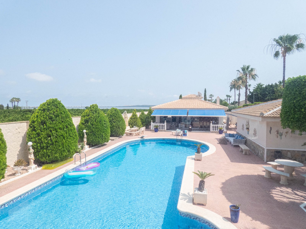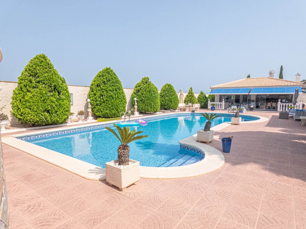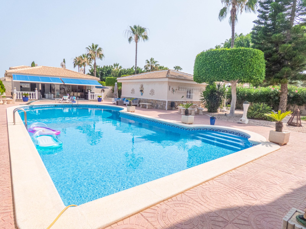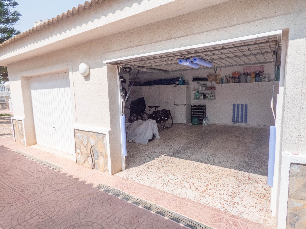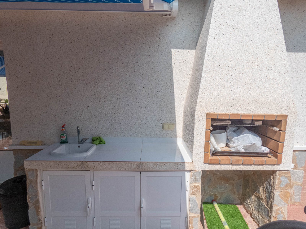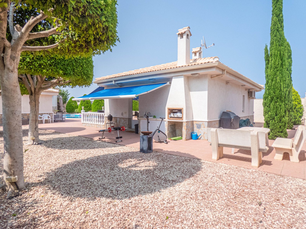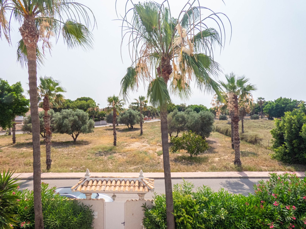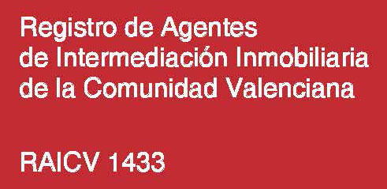Property 129 from 286
 Next property
Next property
 Previous property
Previous property
 Back to the overview
Back to the overview


Su Casita, S.L.
Phone: +34 966 790 012
Fax: +34 966 790 016
Mobile phone: +34 655 822 948 +49 163 672 2732 (DE)
kontakt@sucasita.eu
 Back to the overview
Back to the overview
 Next property
Next property Previous property
Previous property Back to the overview
Back to the overviewCiudad Quesada: Attractive detached villa with summer house
Property ID: WECO-410616
Quick Contact
Options
Options

Basic information
Address:
03170 Ciudad Quesada
Alicante
Alicante
Region:
Valencia
Area:
Residential area
Price:
887.500 €
Living space:
330 sq. m.
Plot size:
1.400 sq. m.
No. of rooms:
6
Details
Details
Type of house:
Villa
Subject to commission:
no
Number of bedrooms:
4
Number of bathrooms:
6
Terrace:
1
Garden:
yes
Fire Place:
yes
Pool:
yes
Air condition:
yes
Surroundings:
Golf course
Number of parking spaces:
1 x Outside parking space; 1 x Garage
Furnished:
Partly furnished
Quality of fittings:
Superior
Condition:
Well kept
Heating:
Central heating
Energy class:
In progress
Further information
Further information
Property description:
We offer for sale this BEAUTIFUL DETACHED VILLA & SUMMER HOUSE, which consists of a total of six bedrooms and four bedrooms and has an internal build size of 330m2. The plot is enclosed and is 1,400m2, which provides you with privacy as well as security, plus a double garage. As you walk up and through the main entrance, you have steps up to an enclosed glazed terrace which then provides you access to the villa.
As you enter the main property, you walk into a large rectangular living room which sets the scene for what this property truly offers you! There is a fireplace to your left of the living area and at the other end there is a stairway that takes you up to the first floor. Immediately to your left you have the first of the bedrooms, which is a good size and has fitted wardrobes plus the benefit of your own private en-suite shower room, as you come back and walk past the elegant fireplace you have a small hallway that provides access to the family bathroom and then the next bedroom with fitted wardrobes, this is then followed by the third bedroom, which the current owners have made into an office, but can easily put back to its former use as a bedroom. As you walk back to the living area and further down you come into what we feel is a beautiful relaxing area, with some amazing views over the private pool and towards the Summer House, walking further round you have a good size kitchen with a storeroom plus a utility room providing ample room for cooking. Coming out of the kitchen you then have the stairway that takes you up to the first floor, where you have another bedroom which is a decent size and has fitted wardrobes and access out to an upper terrace/solarium.
Moving downstairs and out of the main house, there is an outer stairway that takes you down to a unique Man Cave/Bar, with seating and a bar at the far end, this is followed by a toilet and then another bedroom to your right with fitted wardrobes and a shower, lastly on this level you have a traditional wooden sauna, what more can I say, apart from if you think this is it, you are mistaken. Walking up and outside, this where you are taken to a new level of comfortability and luxury, you have a double garage to your right, with ample space for two cars, this is followed by a gorgeous pool which is 18m by 5m, then the gardens, that wrap around the walls providing some beautiful planting and colour throughout the year.
Standing there, thinking it can´t get any better, your eyes are drawn to what is simple the BEST SUMMER HOUSE I have seen since listing properties for sale in Spain. There is a terrace to sit and watch what is happening in the pool with an awning above to provide some shade as and when required. There are glass sliding doors that can provide a fully enclosed summer house or they can be moved to the side creating a seamless transition from the outside area to the summer house itself, it really does take your breathe away. You have a relaxing lounge area to your left and to your right you have a dining area for entertaining your friends and family, there is a modern well thought kitchen area with a breakfast bar area providing a natural break between the kitchen and the dining area, the left of the kitchen is a shower room followed by another bedroom. This Summer House has been designed and constructed to an extremely high standard.
As you enter the main property, you walk into a large rectangular living room which sets the scene for what this property truly offers you! There is a fireplace to your left of the living area and at the other end there is a stairway that takes you up to the first floor. Immediately to your left you have the first of the bedrooms, which is a good size and has fitted wardrobes plus the benefit of your own private en-suite shower room, as you come back and walk past the elegant fireplace you have a small hallway that provides access to the family bathroom and then the next bedroom with fitted wardrobes, this is then followed by the third bedroom, which the current owners have made into an office, but can easily put back to its former use as a bedroom. As you walk back to the living area and further down you come into what we feel is a beautiful relaxing area, with some amazing views over the private pool and towards the Summer House, walking further round you have a good size kitchen with a storeroom plus a utility room providing ample room for cooking. Coming out of the kitchen you then have the stairway that takes you up to the first floor, where you have another bedroom which is a decent size and has fitted wardrobes and access out to an upper terrace/solarium.
Moving downstairs and out of the main house, there is an outer stairway that takes you down to a unique Man Cave/Bar, with seating and a bar at the far end, this is followed by a toilet and then another bedroom to your right with fitted wardrobes and a shower, lastly on this level you have a traditional wooden sauna, what more can I say, apart from if you think this is it, you are mistaken. Walking up and outside, this where you are taken to a new level of comfortability and luxury, you have a double garage to your right, with ample space for two cars, this is followed by a gorgeous pool which is 18m by 5m, then the gardens, that wrap around the walls providing some beautiful planting and colour throughout the year.
Standing there, thinking it can´t get any better, your eyes are drawn to what is simple the BEST SUMMER HOUSE I have seen since listing properties for sale in Spain. There is a terrace to sit and watch what is happening in the pool with an awning above to provide some shade as and when required. There are glass sliding doors that can provide a fully enclosed summer house or they can be moved to the side creating a seamless transition from the outside area to the summer house itself, it really does take your breathe away. You have a relaxing lounge area to your left and to your right you have a dining area for entertaining your friends and family, there is a modern well thought kitchen area with a breakfast bar area providing a natural break between the kitchen and the dining area, the left of the kitchen is a shower room followed by another bedroom. This Summer House has been designed and constructed to an extremely high standard.
Furnishings:
- Solarium
- South facing
- Underbuild
- South facing
- Underbuild
Miscellaneous:
Energy Rating is in process.
Commission Rate:
Our offers are free of any commission for the purchaser!
Remarks:
We prepare our offer with the greatest care. The information given by us is based on details from our clients and we can neither assume any liability nor guarantee their correctness and completeness. Prior sales, price changes and errors excepted. Taxes are not included in the price.
Your contact person

Su Casita, S.L.
Phone: +34 966 790 012
Fax: +34 966 790 016
Mobile phone: +34 655 822 948 +49 163 672 2732 (DE)
kontakt@sucasita.eu
 Back to the overview
Back to the overview

