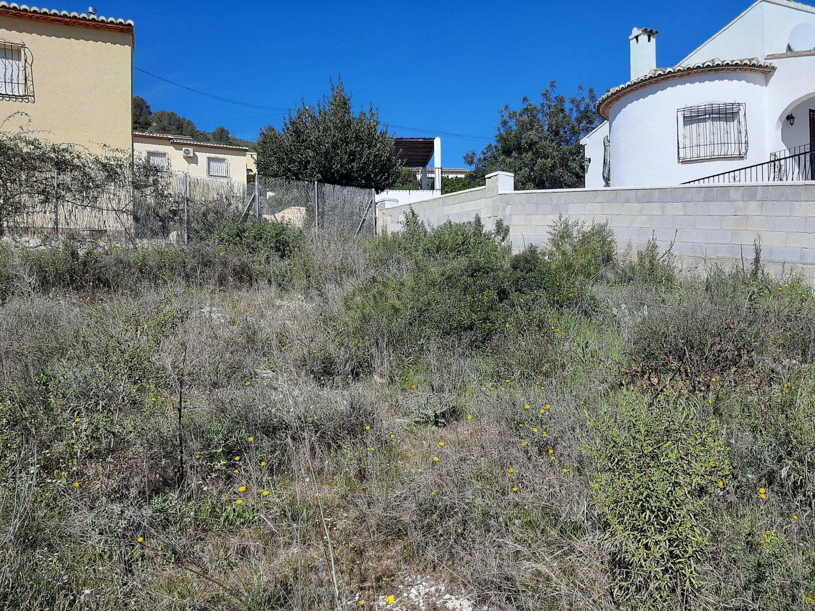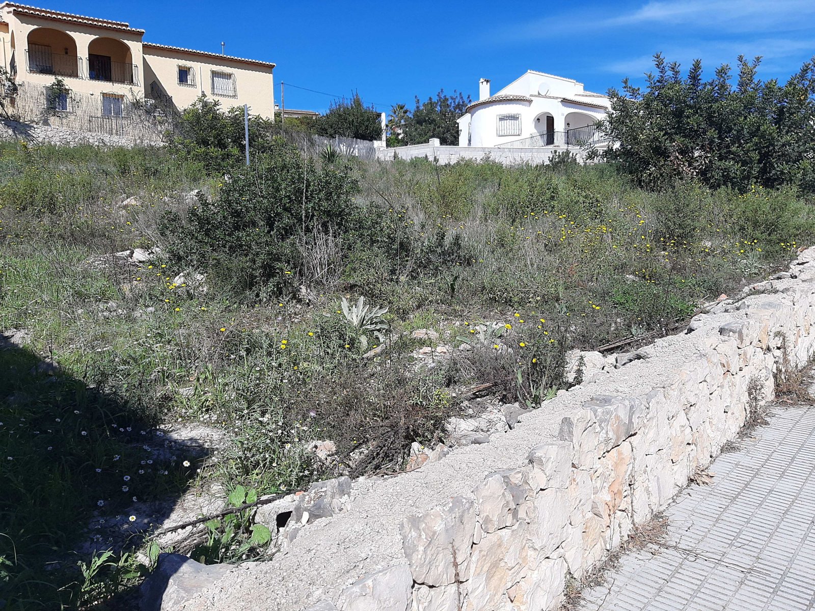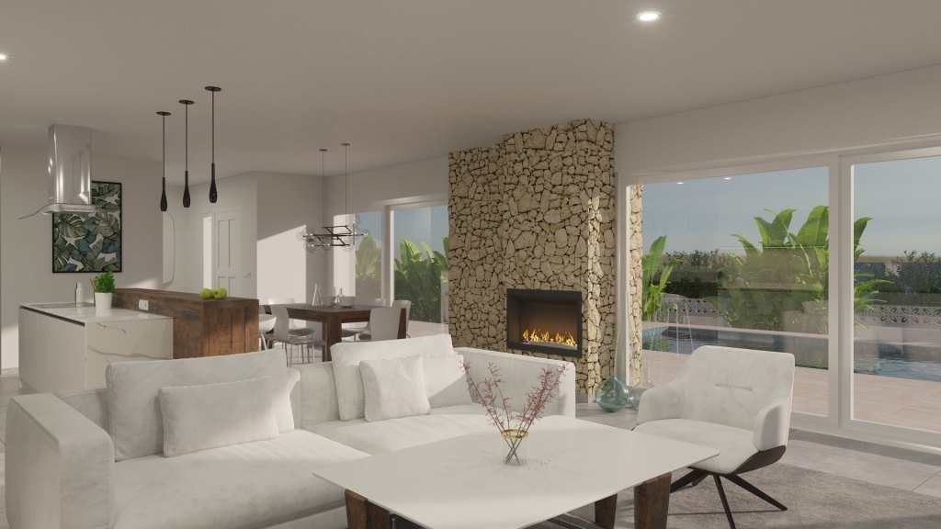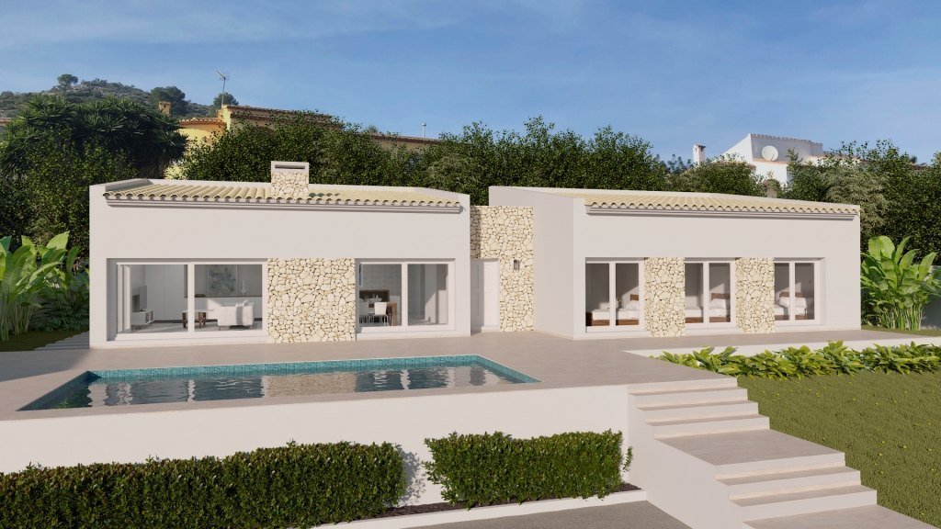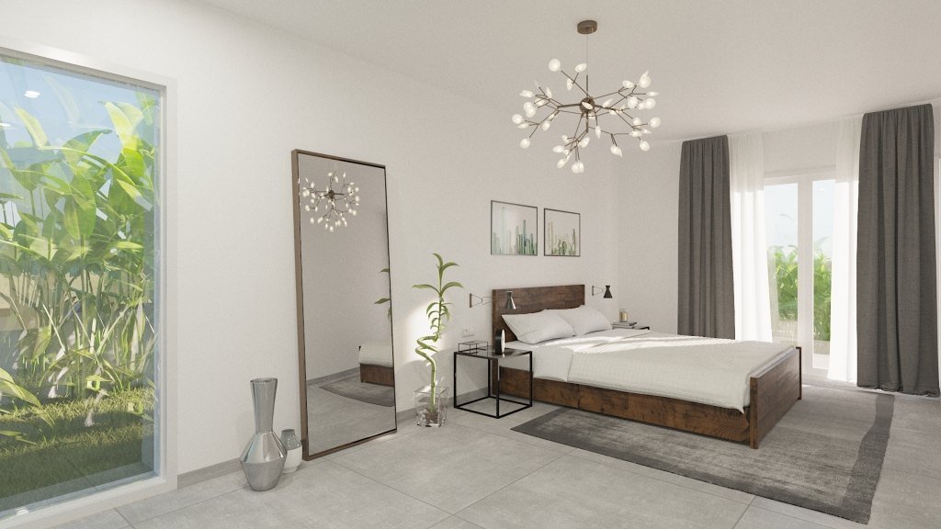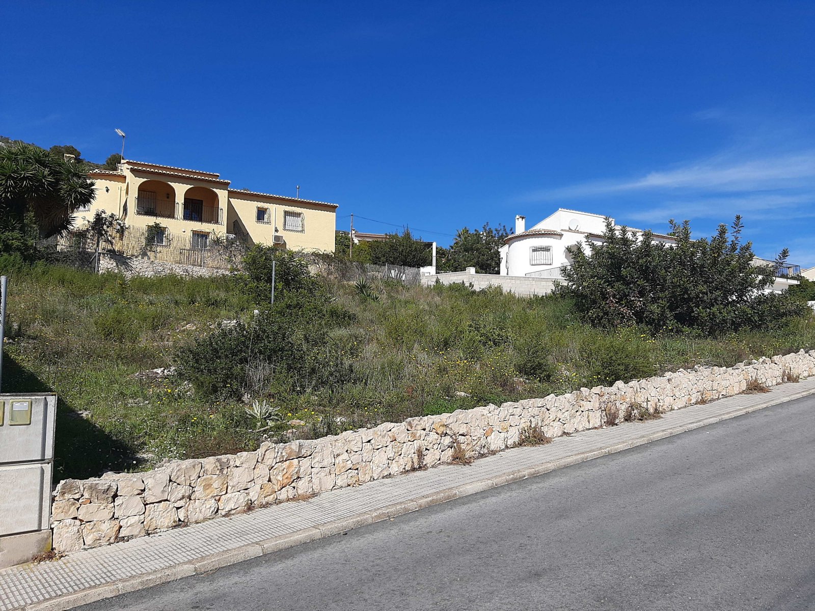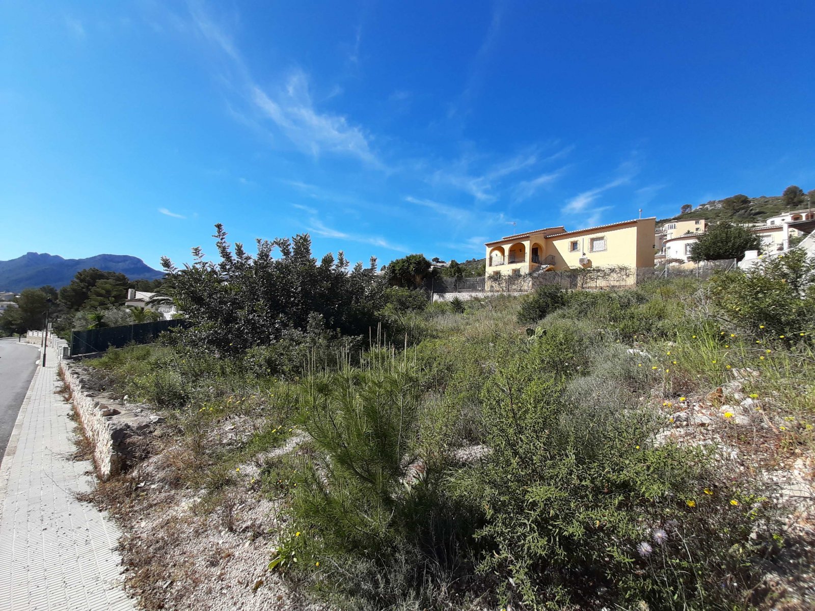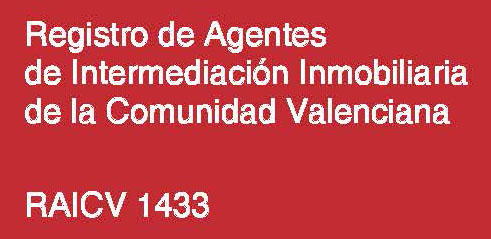Alcalalí:
The detached house Benarrosa garden 108 is sold directly from the builder. The villa is located in the quiet residential complex of Benarrosa Garde...
Property ID: OLME-1904
Price:
645.000 €
Living space:
149 sq. m.
Plot size:
830 sq. m.
No. of rooms:
4
The detached house Benarrosa garden 108 is sold directly from the builder. The villa is located in the quiet residential complex of Benarrosa Garden in Alcalali. This residential complex is characterized by tranquility and being in the area of Jalón Valley with excellent connections with the main municipalities of the Marina Alta.
The house is distributed on one floor and is divided into two parts. On the one hand there is the bedroom area, where 3 double bedrooms are located and one with bathroom in suite and a guest toilet. On the other hand, there is the area where there is an American kitchen that opens to the living-dining room. The kitchen is one of the most important rooms in the house. The top quality ceramic finishes combine perfectly with the modular kitchen proposed according to plan. The kitchen is connected to the laundry room and is with the outside. The living room has large windows to enjoy the views and to access the terrace and pool.
The plot will be fully fenced with parking area and access to the plot will be through a motorized sliding door and a pedestrian door.
Garden area on both sides of the house.
Type of house: Villa
Subject to commission: no
Number of bedrooms: 3
Number of bathrooms: 2
Terrace: 1
Pool: yes
Basement: Storage room
Number of parking spaces: 1 x Outside parking space
Furnished: Partly furnished
Quality of fittings: Regular
Condition: Well kept
Energy class: In progress
Our offers are free of any commission for the purchaser!
We prepare our offer with the greatest care. The information given by us is based on details from our clients and we can neither assume any liability nor guarantee their correctness and completeness. Prior sales, price changes and errors excepted. Taxes are not included in the price.
You might also like

Su Casita, S.L.
Fax: +34 966 790 016
Mobile phone: +34 655 822 948 +49 163 672 2732 (DE)
kontakt@sucasita.eu


