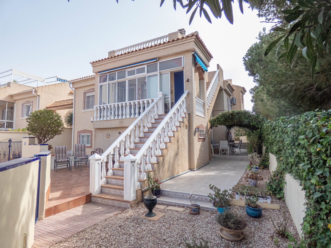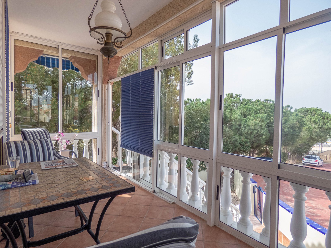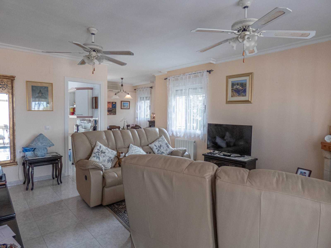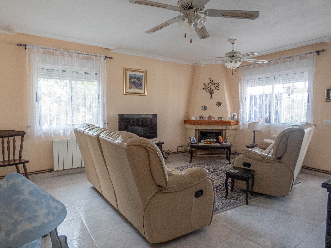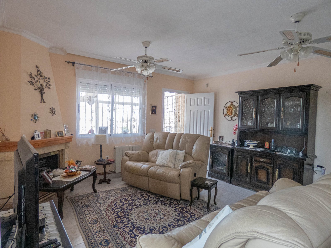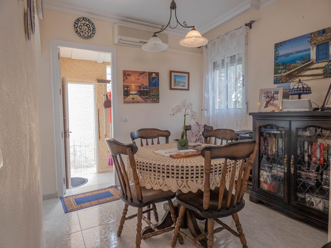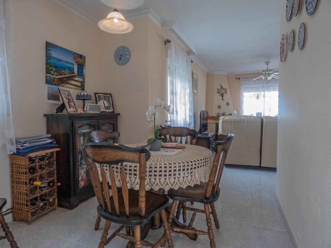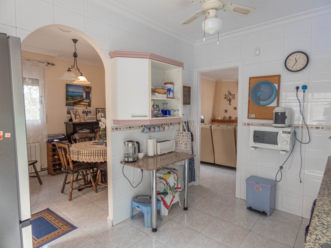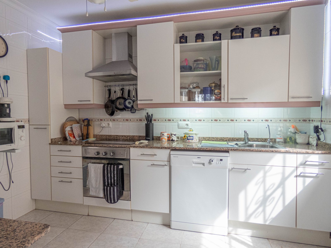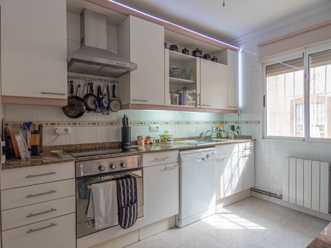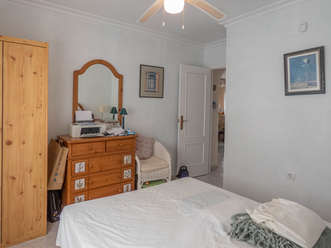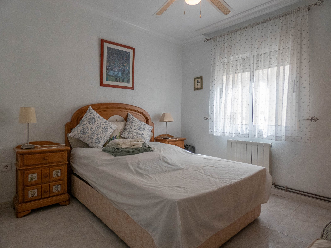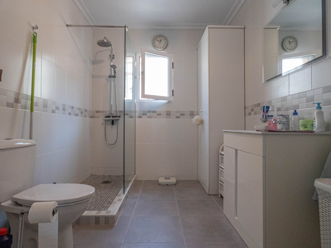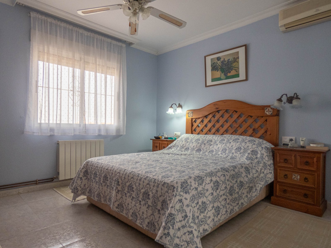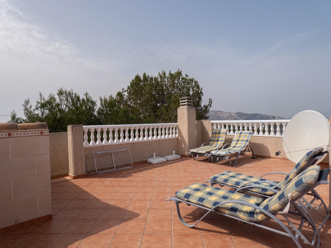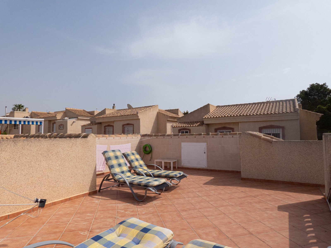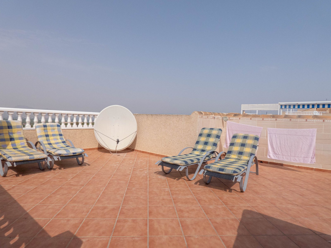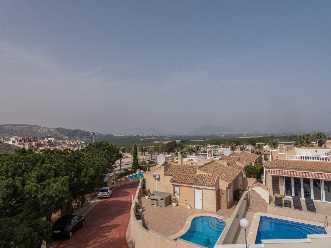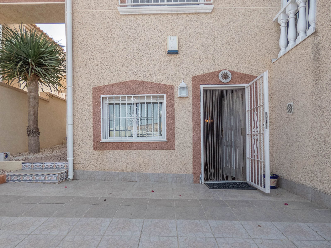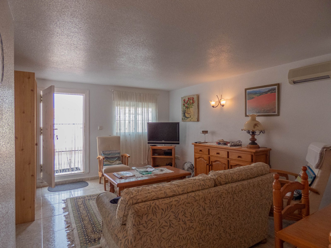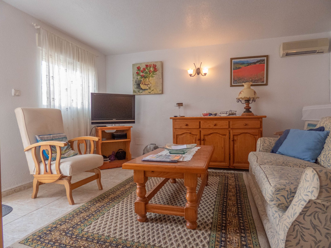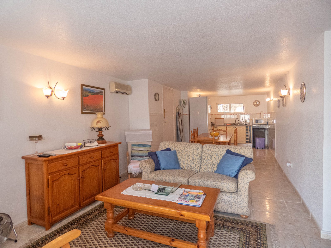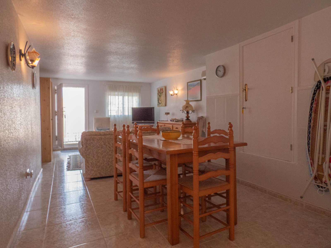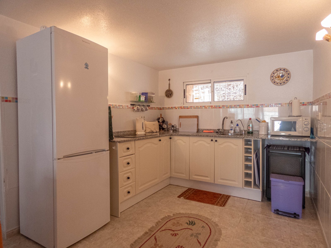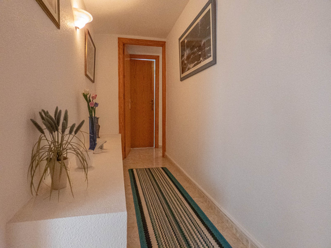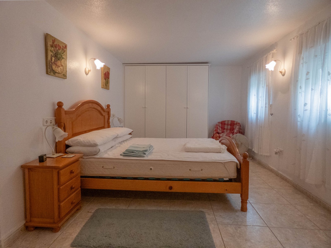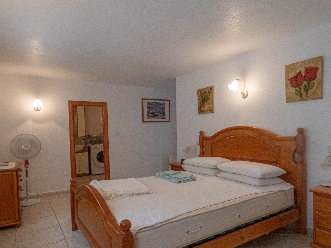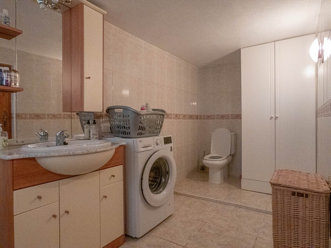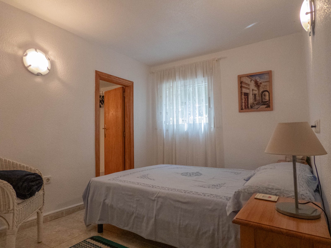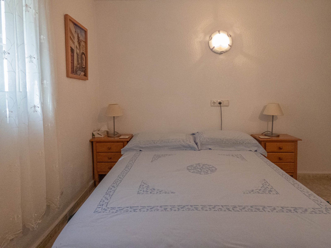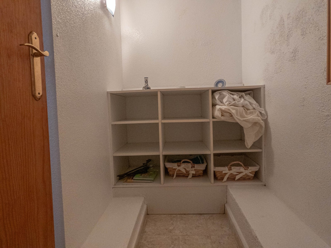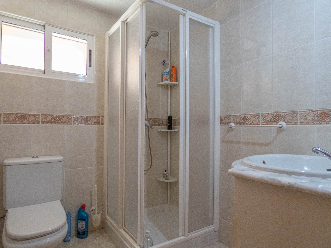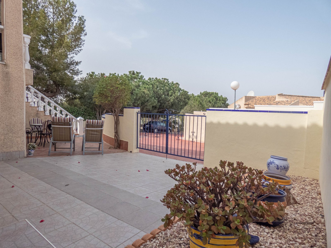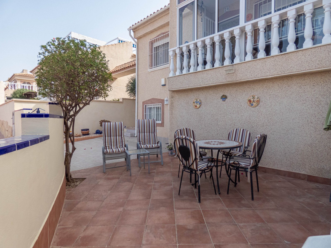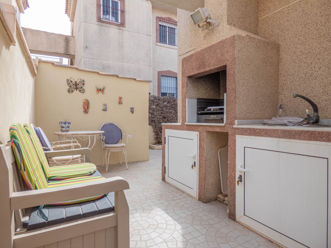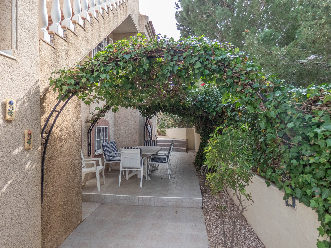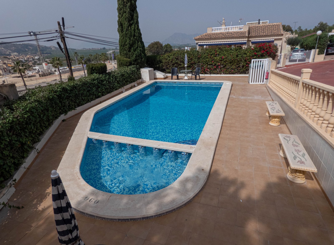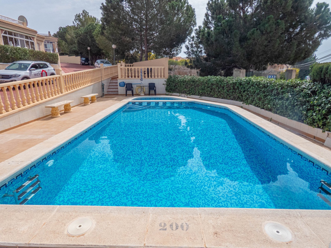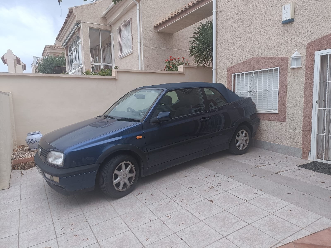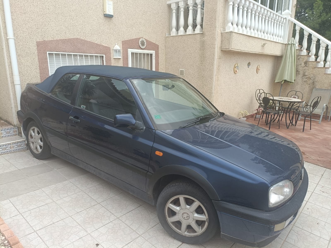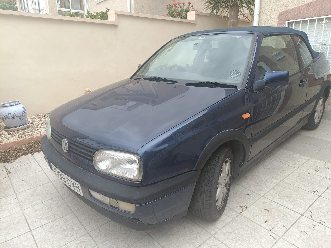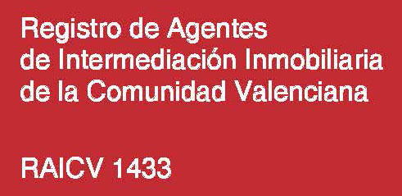Property 84 from 116
 Next property
Next property
 Previous property
Previous property
 Back to the overview
Back to the overview


Su Casita, S.L.
Phone: +34 966 790 012
Fax: +34 966 790 016
Mobile phone: +34 655 822 948 +49 163 672 2732 (DE)
 Back to the overview
Back to the overview
 Next property
Next property Previous property
Previous property Back to the overview
Back to the overviewAlgorfa: Beautiful detached villa with guest apartment, roof terrace and communal pool
Property ID: WECO-410678
Quick Contact
Options
Options

Basic information
Address:
03169 Algorfa
Alicante
Alicante
Region:
Valencia
Area:
Residential area
Price:
210.000 €
Living space:
160 sq. m.
Plot size:
200 sq. m.
No. of rooms:
6
Details
Details
Type of house:
Villa
Subject to commission:
no
Kitchen:
Fitted kitchen
Number of bedrooms:
4
Number of bathrooms:
3
Terrace:
3
Garden:
yes
Fire Place:
yes
Pool:
yes
Air condition:
yes
Alarm system:
yes
Surroundings:
Golf course
Number of parking spaces:
1 x Outside parking space
Furnished:
Partly furnished
Views:
Distant view
Floor covering:
Tiles
Condition:
Well kept
Heating:
Central heating, Air conditioning unit
Energy class:
In progress
Further information
Further information
Property description:
Beautiful detached villa which has a constructed area of 160 m² in total. This amazing villa offers two properties for the price of one! The main property has a build size of 80 m² and has two bedrooms and one bathroom and underneath you have a separate dwelling of two bedrooms and two bathrooms, which are accessed by a separate entrance and which also has a constructed of 80 m².
As you walk up the stairs you have a covered outer terrace, which is an ideal area to have your breakfast or read a book. You then enter the main property and walk into a large open plan living area, there is a feature fireplace in the corner. The current owners have created a lovely lounge area and at the far end there is a dining area, close to the kitchen which is a decent size and provides ample room for cooking when you have family or friends round. Moving out of the kitchen you have a small hallway that provides access to the family bathroom. To the right you have the guest bedroom with wardrobes and a ceiling fan, which is followed by the master, which is larger and has fitted wardrobes, a ceiling fan and air-conditioning. Moving back through the building to the front terrace you have a stairway that takes you up to a large solarium which is a real sun trap and an ideal location to relax, have a BBQ and take in the lovely views across the countryside and beyond.
If you go down and round to the front of the property you have a separate entrance to the second part of this villa. As you walk in you have a large open plan living space, which has been laid out as follows. Initially you have a lounge area with seating to relax, which is followed by a dining area with table and chairs and at the far end you have a well thought out kitchen. There are windows on this level that provide natural light as well as ventilation, to the right of this you have a hallway, from here you have access to the first bedroom, which has its own private en-suite shower room, moving further down you then have another bedroom which also has an en-suite shower room and a storeroom. On leaving the downstairs area and walking round there is a storeroom at the side of the property for your chairs and other options.
As you walk up the stairs you have a covered outer terrace, which is an ideal area to have your breakfast or read a book. You then enter the main property and walk into a large open plan living area, there is a feature fireplace in the corner. The current owners have created a lovely lounge area and at the far end there is a dining area, close to the kitchen which is a decent size and provides ample room for cooking when you have family or friends round. Moving out of the kitchen you have a small hallway that provides access to the family bathroom. To the right you have the guest bedroom with wardrobes and a ceiling fan, which is followed by the master, which is larger and has fitted wardrobes, a ceiling fan and air-conditioning. Moving back through the building to the front terrace you have a stairway that takes you up to a large solarium which is a real sun trap and an ideal location to relax, have a BBQ and take in the lovely views across the countryside and beyond.
If you go down and round to the front of the property you have a separate entrance to the second part of this villa. As you walk in you have a large open plan living space, which has been laid out as follows. Initially you have a lounge area with seating to relax, which is followed by a dining area with table and chairs and at the far end you have a well thought out kitchen. There are windows on this level that provide natural light as well as ventilation, to the right of this you have a hallway, from here you have access to the first bedroom, which has its own private en-suite shower room, moving further down you then have another bedroom which also has an en-suite shower room and a storeroom. On leaving the downstairs area and walking round there is a storeroom at the side of the property for your chairs and other options.
Furnishings:
Sold part-furnished,
Part Air-conditioning,
Part Central Heating,
Alarm System,
Lovely Views,
Communal pool.
Part Air-conditioning,
Part Central Heating,
Alarm System,
Lovely Views,
Communal pool.
Location:
There is a wide choice of bars, restaurants, and shops close by on the La Finca Golf Resort, plus it is just a short drive away from the charming Spanish village of Algorfa which offers a more Spanish feel, the beach is less than 20 minutes away, and the airports are less than 40 minutes away.
Miscellaneous:
Energy Rating is in process.
Commission Rate:
Our offers are free of any commission for the purchaser!
Remarks:
We prepare our offer with the greatest care. The information given by us is based on details from our clients and we can neither assume any liability nor guarantee their correctness and completeness. Prior sales, price changes and errors excepted. Taxes are not included in the price.
Your contact person

Su Casita, S.L.
Phone: +34 966 790 012
Fax: +34 966 790 016
Mobile phone: +34 655 822 948 +49 163 672 2732 (DE)
 Back to the overview
Back to the overview
