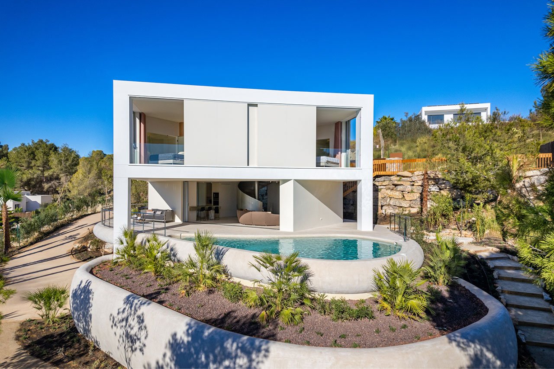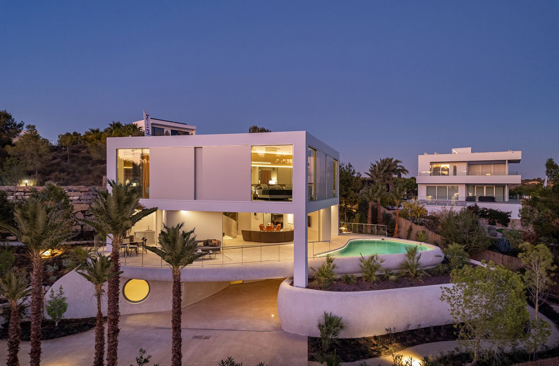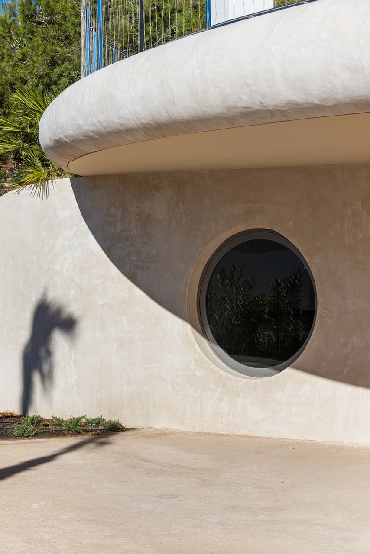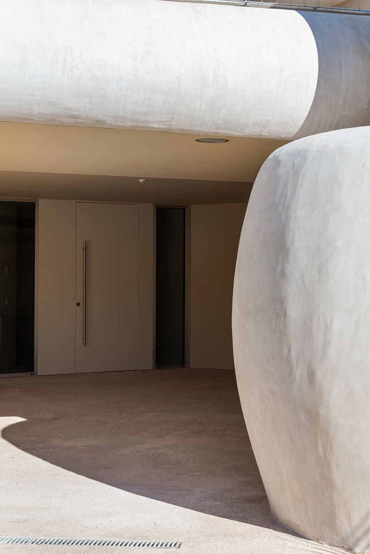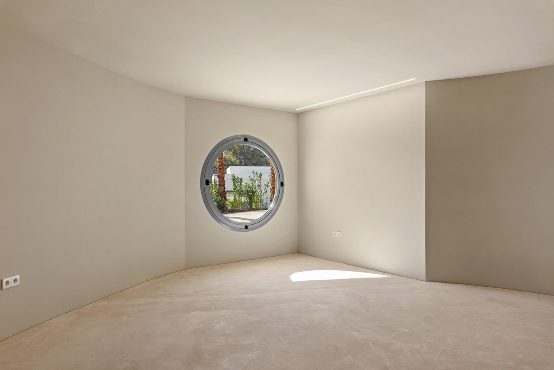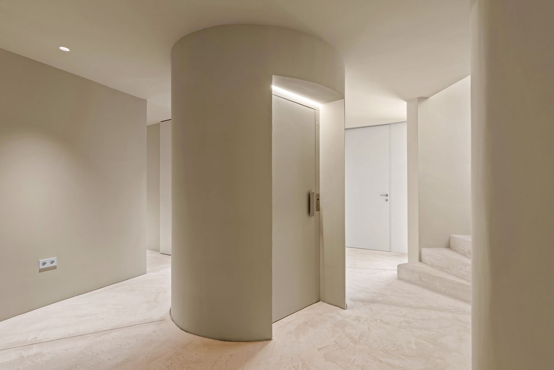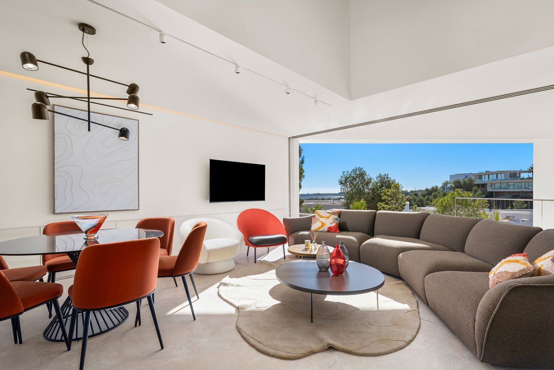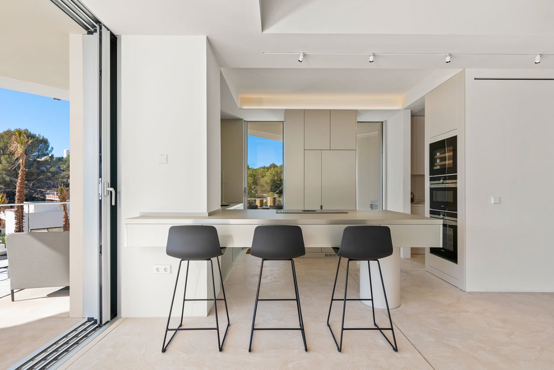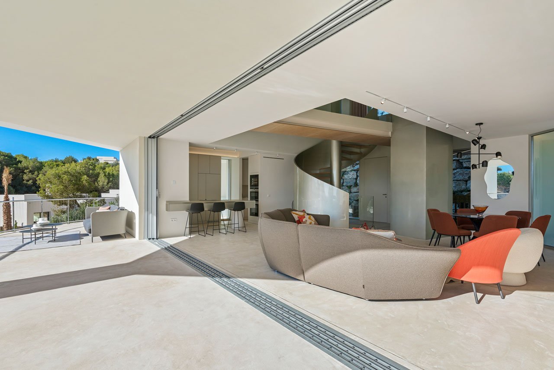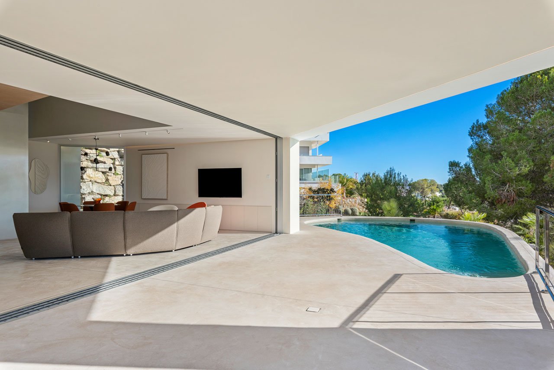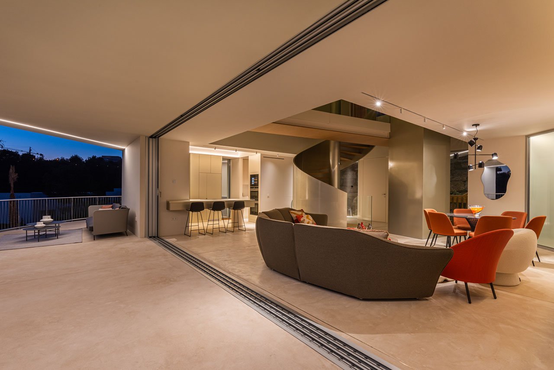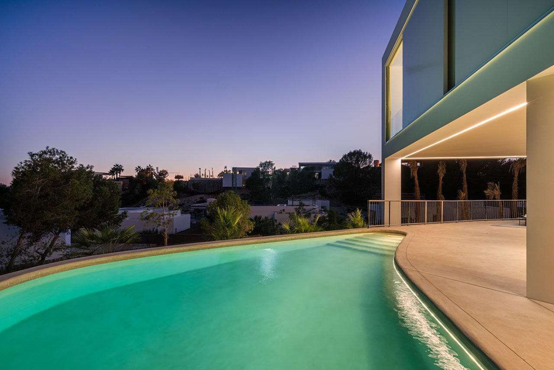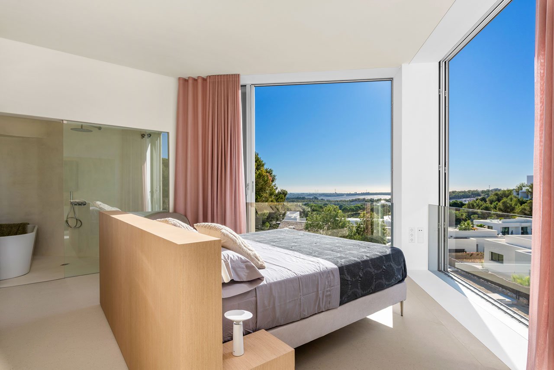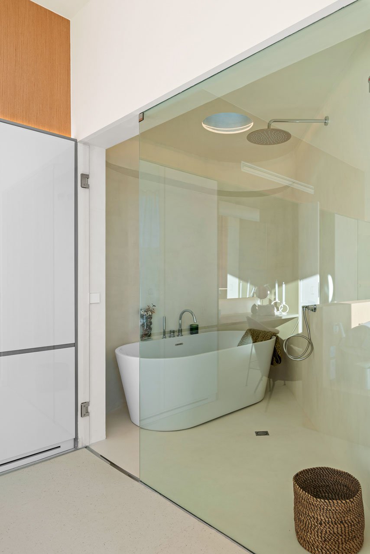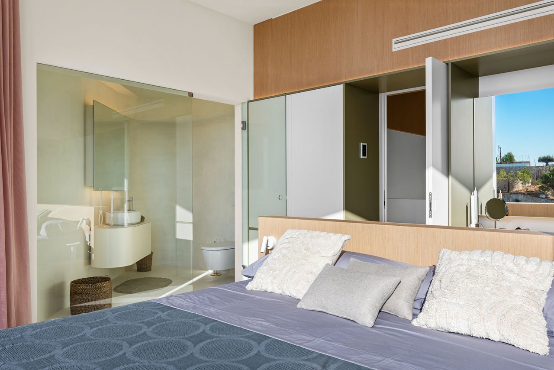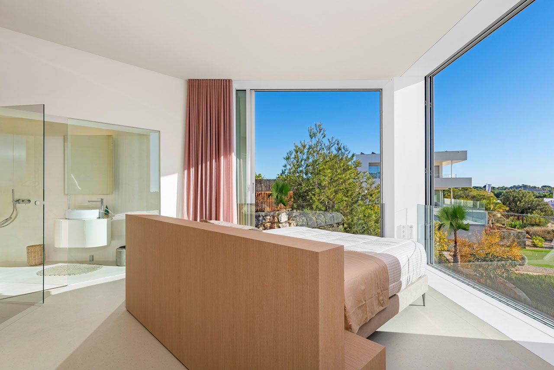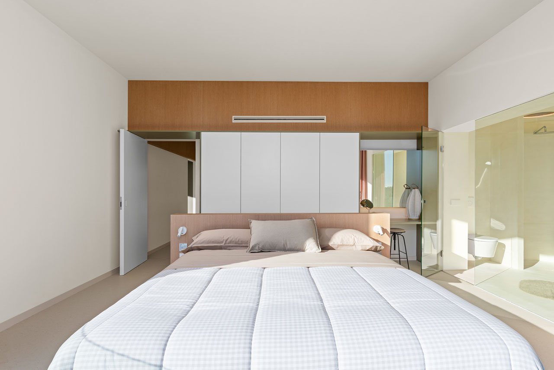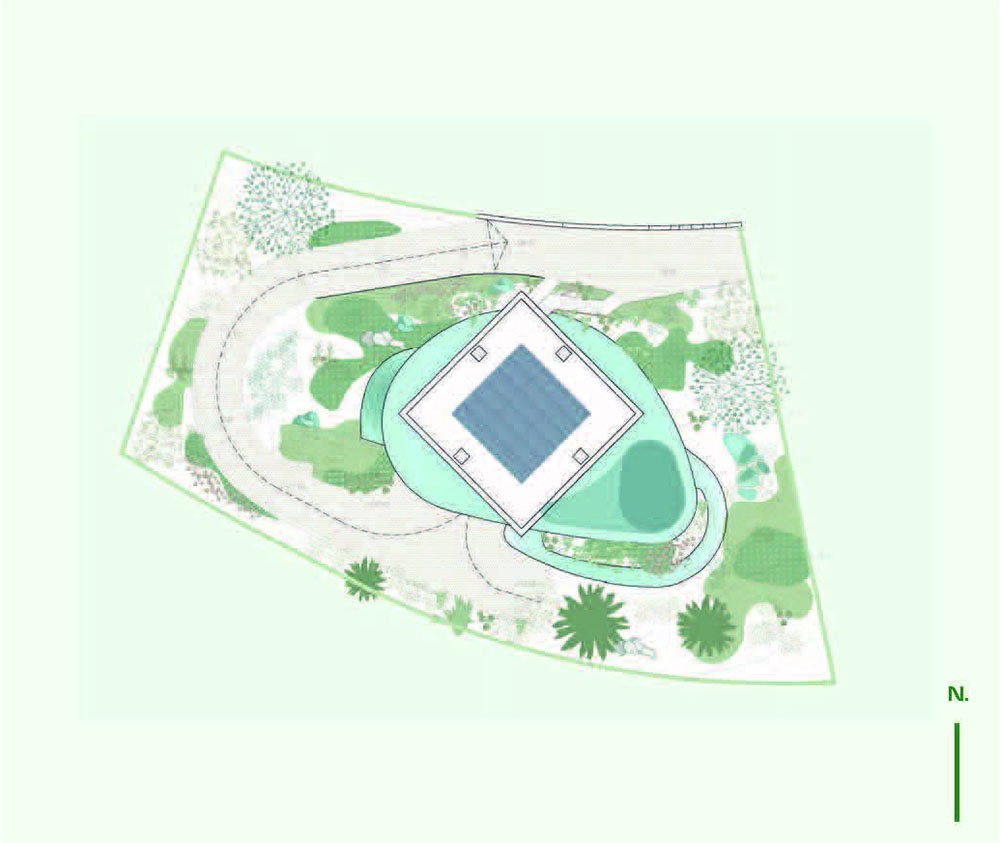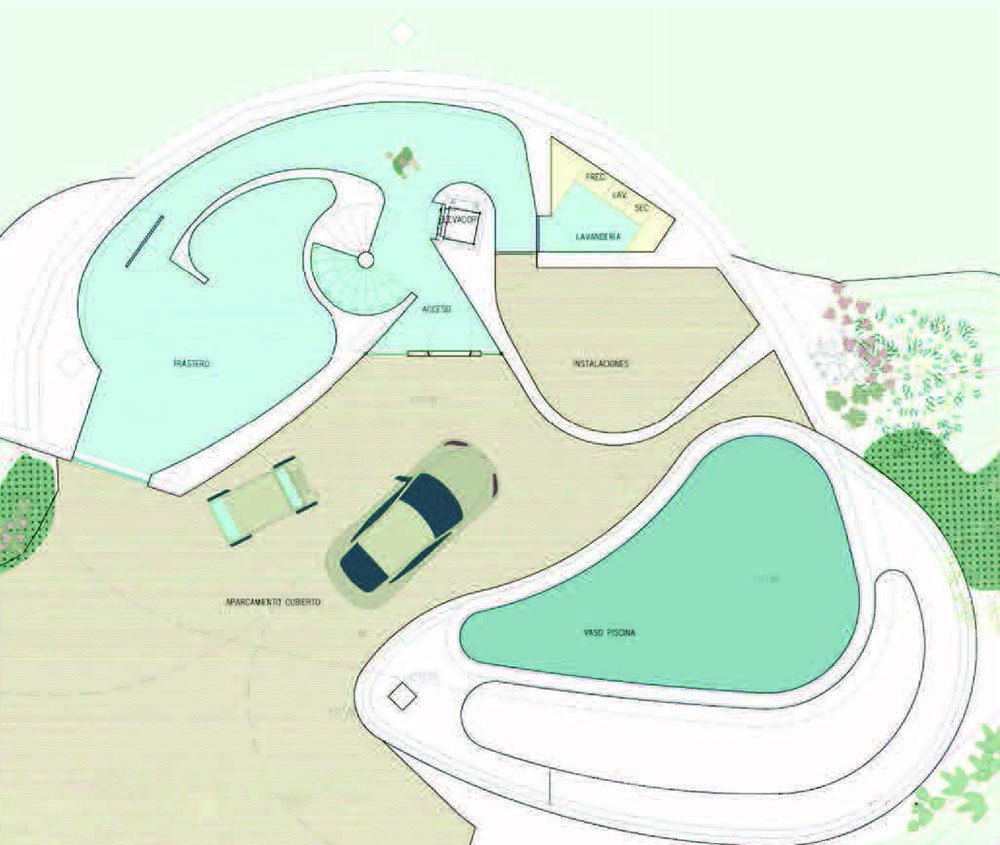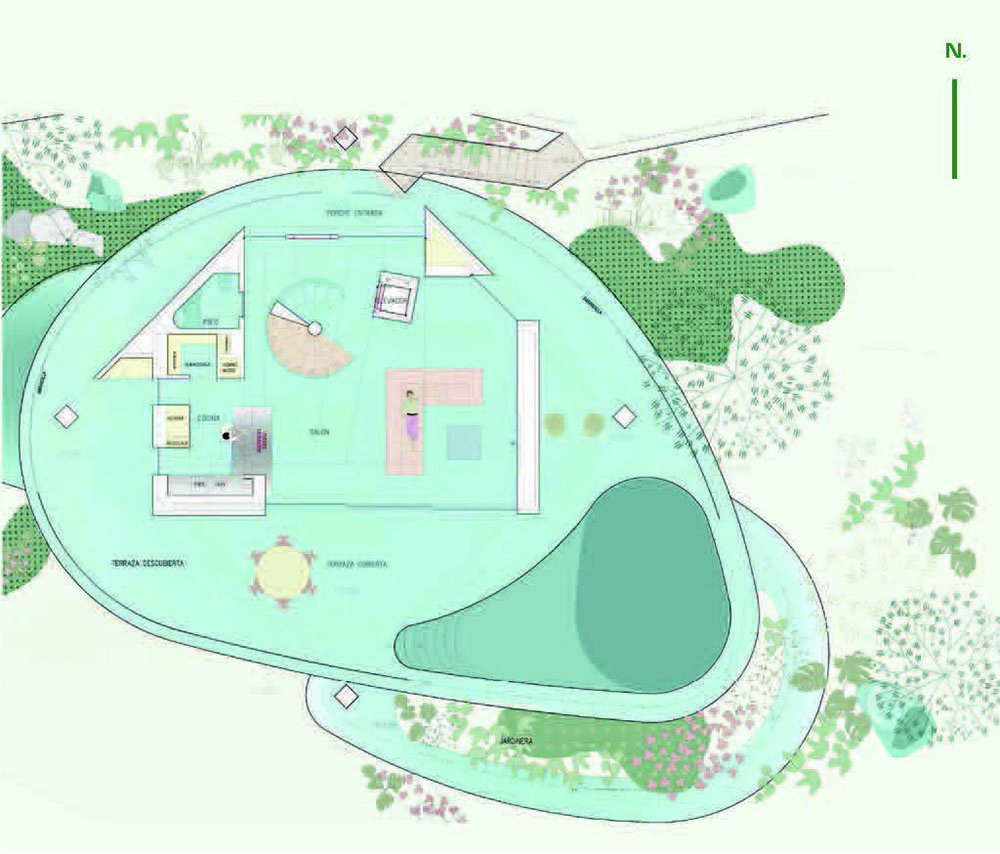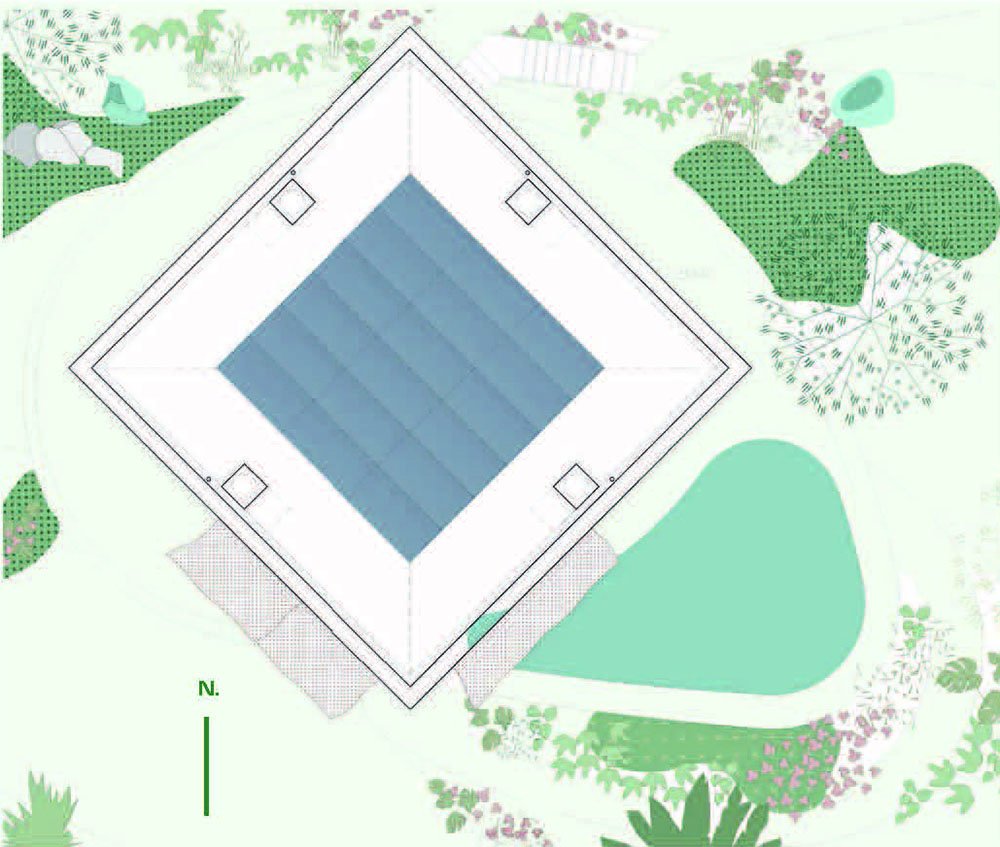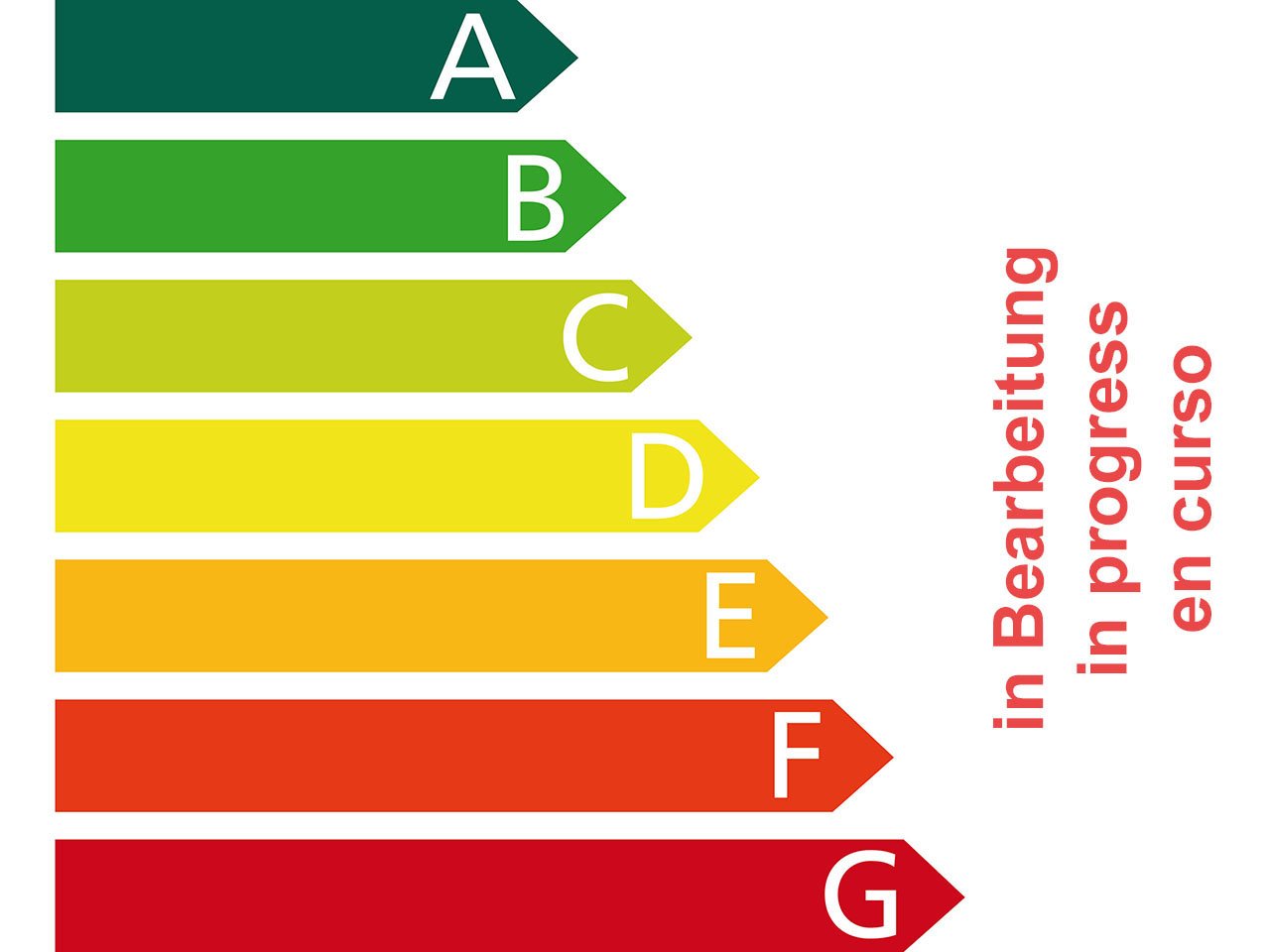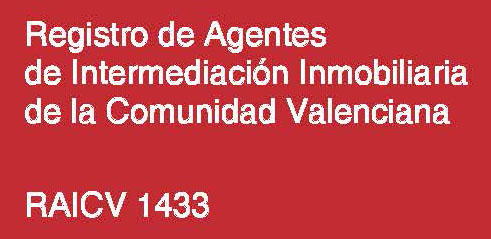Property 209 from 288
 Next property
Next property
 Previous property
Previous property
 Back to the overview
Back to the overview


Su Casita, S.L.
Phone: +34 966 790 012
Fax: +34 966 790 016
Mobile phone: +34 655 822 948 +49 163 672 2732 (DE)
 Back to the overview
Back to the overview
 Next property
Next property Previous property
Previous property Back to the overview
Back to the overviewOrihuela Costa: Luxury villa with 3 bedrooms, 3 bathrooms, toilet and private pool in the exclusive Las Colinas Golf Resort
Property ID: HA-OCN-149-E01
Quick Contact
Options
Options

Basic information
Address:
03189 Orihuela Costa
Alicante
Alicante
Region:
Valencia
Area:
Residential area
Price:
from 2.365.000 €
Living space:
332 sq. m.
Plot size:
1.254 sq. m.
No. of rooms:
4
Details
Details
Type of house:
Villa
Number of floors:
3
Subject to commission:
no
Kitchen:
Fitted kitchen, Open
Number of bedrooms:
3
Number of bathrooms:
3
Guest WC:
yes
Pool:
yes
Basement:
Full cellar
Air condition:
yes
Suitable as holiday home:
yes
Number of parking spaces:
2 x Outside parking space
Furnished:
Partly furnished
Quality of fittings:
Superior
Construction phase:
House complete
Condition:
First occupier
Heating:
Floor, Completely air-conditioned
Energy class:
In progress
Further information
Further information
Property description:
This impressive villa is set in the the prestigous Las Colinas Golf Course and here each villa is developed as a unique and individual project. The space planning is done under the premise of giving a maximum amplitude. Airy and generous living areas, open to the landscape that predominates and where it blends in the Mediterranean architecture. The interior and the equipment of the property are excellent. High standard quality materials, the technology used in the properties will provide a maximum comfort to serve the people in the house.
This villa delights and surprises with unexpected perspectives and unique experiences. It is an intimate yet versatile home with a bold, sensuous identity. A place where art enhances everyday life, creating a welcoming, familiar place. On the semi-sunken floor, undulating walls trace indoor, outdoor and pool spaces, lightening the weight of the structure by harnessing increased energy transfer through the surface in contact with the outside. These sinuous spaces explore the experience of living within a smooth boulder while acting as an energy accumulator. The upper floor of this villa contains the living room, kitchen and swimming pool in an ensemble divided by retractable dividers with endless ways of transforming your surroundings: inside, semi-inside/outside and outside living. This Villa is a robust wireframe structure containing rooms and private spaces. With a 45º rotated layout on the structural fabric, rooms look outward through two large gaps giving each two orientations. Joinery and light control panels glide through the façade, creating ambience by blocking out all light to opening up 50% of its surface area to the surrounding nature. The villa has a constructed area of 332 m² plus terraces of 120 m² and is situated on a plot of 1,254 m².
Learning from natural systems, the building prioritises vertical transmission over horizontal energy transfer typical of conventional urban developments: solar panels capture solar energy to transform into electricity; geothermal probes exchange energy with the year-round stable temperature of deep strata to improve the performance of other exchange systems such as aerothermy, optimizing maintenance costs and increasing equipment lifespan by allowing the entire air conditioning system to run through the house’s interior in an environment protected from the sun and corrosion.
This villa delights and surprises with unexpected perspectives and unique experiences. It is an intimate yet versatile home with a bold, sensuous identity. A place where art enhances everyday life, creating a welcoming, familiar place. On the semi-sunken floor, undulating walls trace indoor, outdoor and pool spaces, lightening the weight of the structure by harnessing increased energy transfer through the surface in contact with the outside. These sinuous spaces explore the experience of living within a smooth boulder while acting as an energy accumulator. The upper floor of this villa contains the living room, kitchen and swimming pool in an ensemble divided by retractable dividers with endless ways of transforming your surroundings: inside, semi-inside/outside and outside living. This Villa is a robust wireframe structure containing rooms and private spaces. With a 45º rotated layout on the structural fabric, rooms look outward through two large gaps giving each two orientations. Joinery and light control panels glide through the façade, creating ambience by blocking out all light to opening up 50% of its surface area to the surrounding nature. The villa has a constructed area of 332 m² plus terraces of 120 m² and is situated on a plot of 1,254 m².
Learning from natural systems, the building prioritises vertical transmission over horizontal energy transfer typical of conventional urban developments: solar panels capture solar energy to transform into electricity; geothermal probes exchange energy with the year-round stable temperature of deep strata to improve the performance of other exchange systems such as aerothermy, optimizing maintenance costs and increasing equipment lifespan by allowing the entire air conditioning system to run through the house’s interior in an environment protected from the sun and corrosion.
Location:
Las Colinas Golf & Country Club is on the Spanish Mediterranean coast, just south of Alicante. A prestigious, beautifully conserved natural environment, where exclusive homes that blend seamlessly into more than 200,000 m2 of beautiful surroundings that feel like another world. Las Colinas Golf & Country Club is the perfect place to live a healthy Mediterranean lifestyle. The climate is exceptional, and it boasts superb communications and fi rst-class services. As a result, the complex has been named the “Leading Villa Resort in Spain and Europe” by the prestigious World Travel Awards on numerous occasions. It is home to a great championship golf course named “Best Golf Course in Spain” five times by the World Golf Awards sweeping across the valley. According to the latest Top 100 rankings, it is among Europe’s top 100 courses selected by Golf World magazine. There’s no greater luxury than living at Las Colinas Golf & Country Club in harmony with nature while enjoying highadded-value services, with privacy, quality and customer service making life a pleasure.
Miscellaneous:
Energy Rating is in process.
Commission Rate:
Our offers are free of any commission for the purchaser!
Remarks:
We prepare our offer with the greatest care. The information given by us is based on details from our clients and we can neither assume any liability nor guarantee their correctness and completeness. Prior sales, price changes and errors excepted. Taxes are not included in the price.
Your contact person

Su Casita, S.L.
Phone: +34 966 790 012
Fax: +34 966 790 016
Mobile phone: +34 655 822 948 +49 163 672 2732 (DE)
 Back to the overview
Back to the overview
